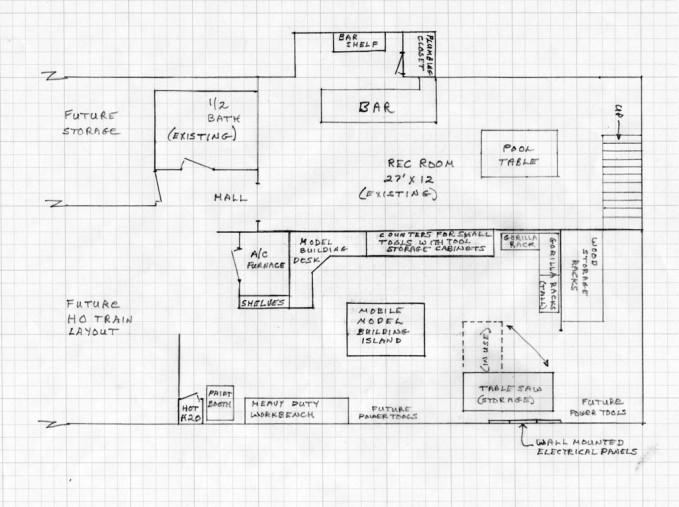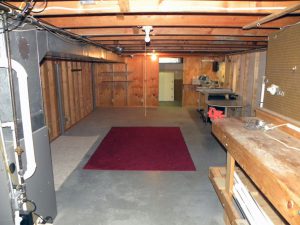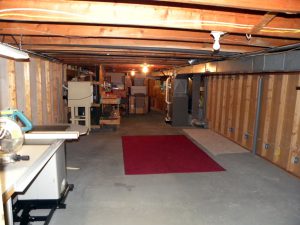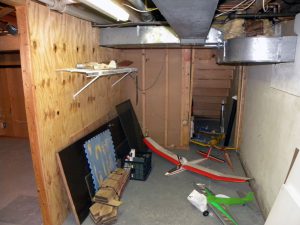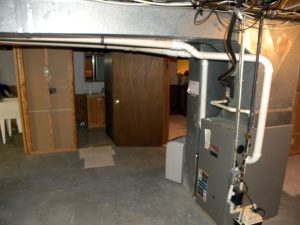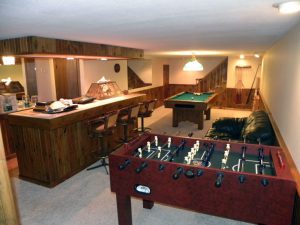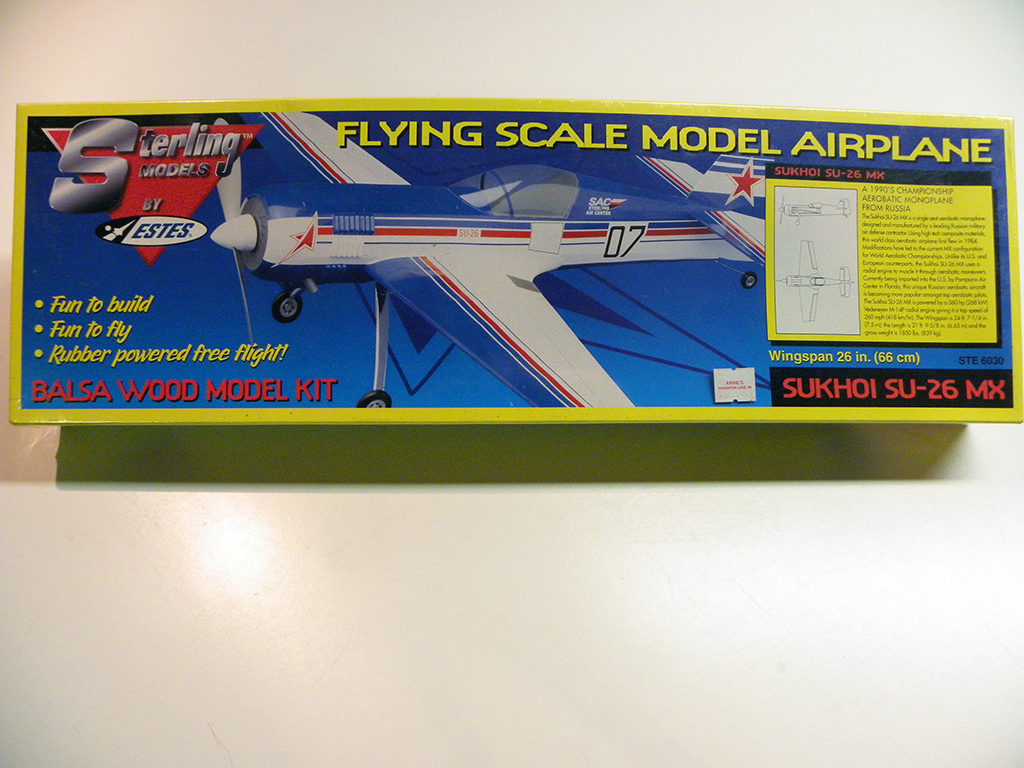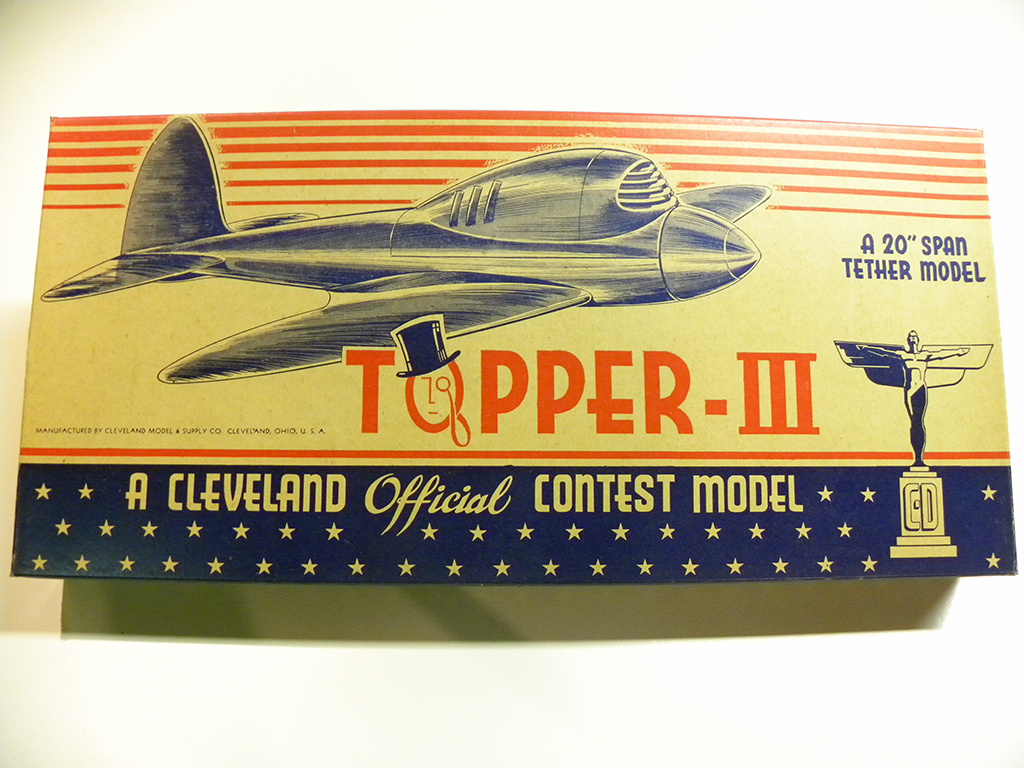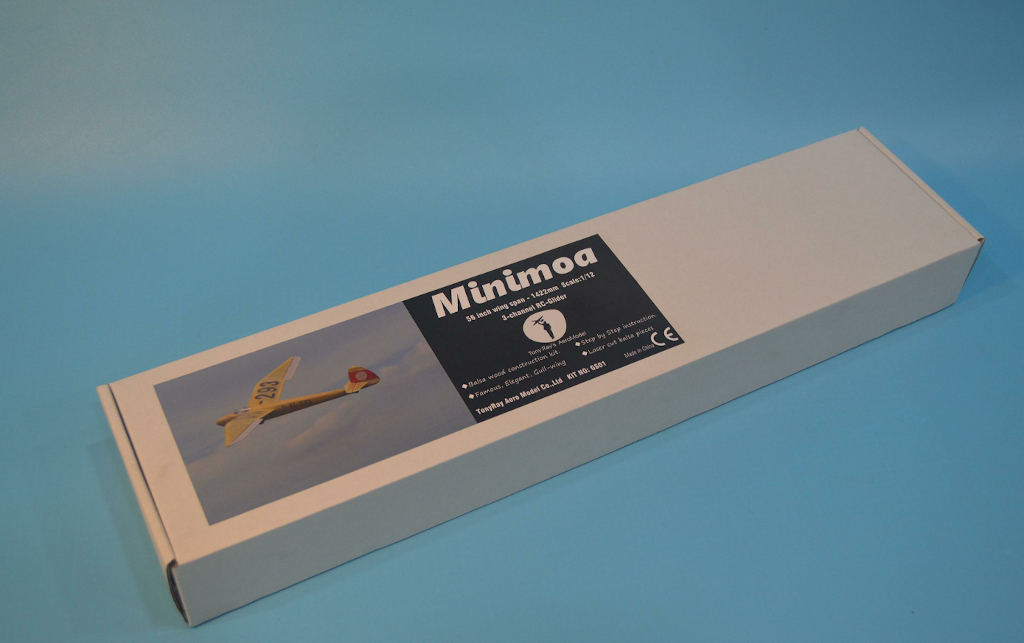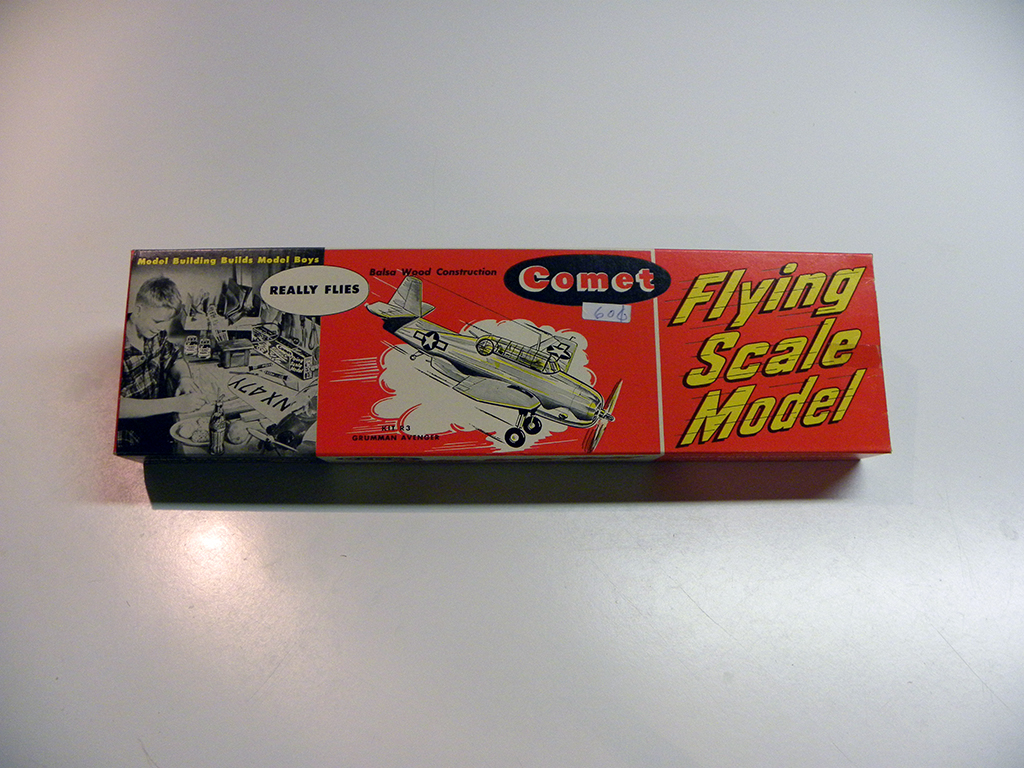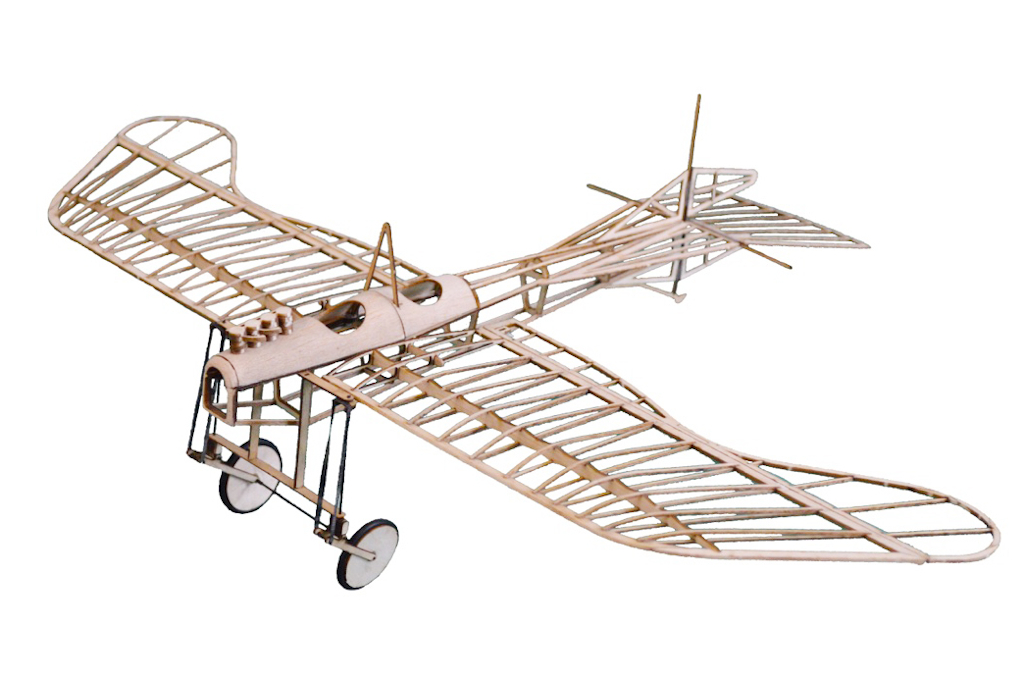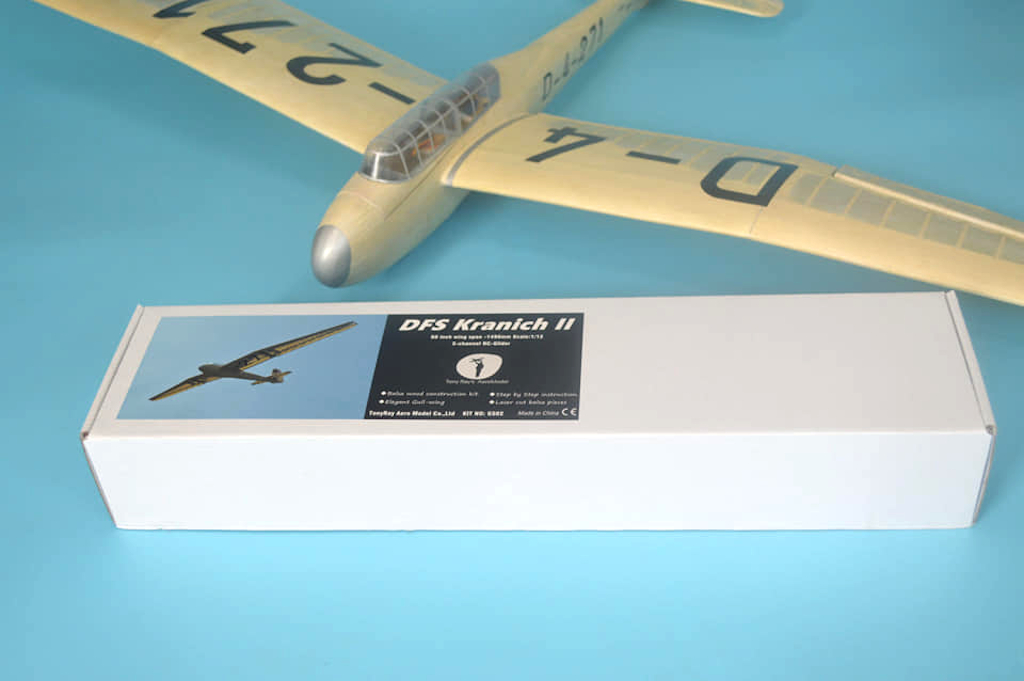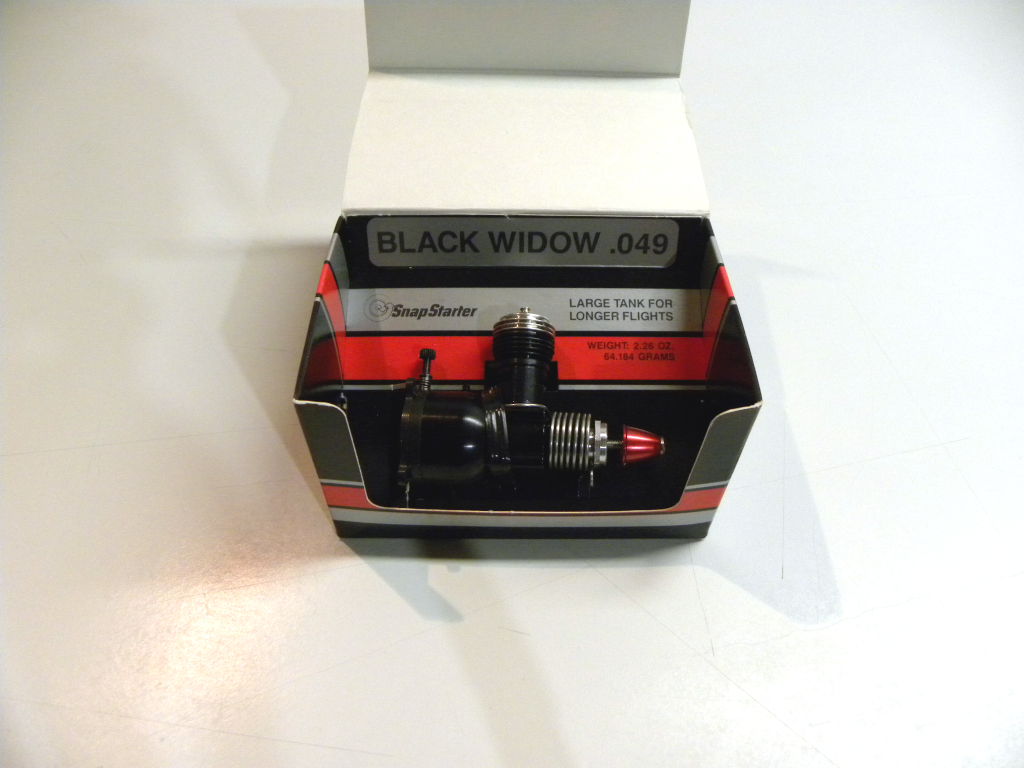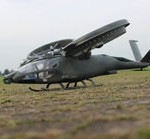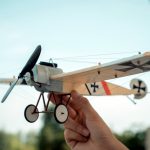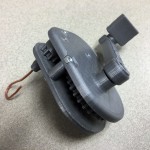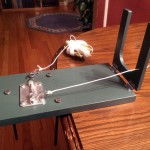We have reached the point in our recent housing move where I am ready to start tackling some ‘projects’ around the house. And one of the first projects on my list is building a suitable workshop which will lend itself to giving me the needed work and tool space for all the other house projects on the list. But most importantly, it will give me the space I’ve always wanted for all my model building activities. And that is why I felt that this ‘workshop build’ made for appropriate posting material for FlyBoyz. This workshop will become the foundation for all my future plane (and train) modeling activities and thus I felt it might be interesting to share it with my FlyBoyz readers.
We purchased a ranch that was built in 1977 and it came with a good size, mostly unfinished basement. The basement also came with a lot of pre-existing ‘stuff’ (old unused wiring, fixtures, partial stud walls, nails and other ‘hangers’, work surfaces, and cob-webs) that all need some sort of attention (i.e. removal, relocation, or cleanup) in order for me to achieve the sort of workshop that I envision. So, there will be a fair bit of ‘prep’ work needed before I can actually start the new workshop build itself.
Ceiling height in this basement is an issue as it is low by modern standards. But, at 79″ from floor to bottom of ceiling joist, it was pretty typical of local ceiling heights of the era. I am 6′ 2″ and don’t want to feel like I need to ‘duck’ all the time while moving about the workshop. So, in order to maximize the working height, I will not be building up the floor and I will be installing 1/4″ sheetrock for the ceilings thus hopefully leaving at least 78 1/2″ (6′ 6.5″) of usable working height. To assist in this, lighting will be recessed into the existing joist bays wherever possible.
According to the preliminary floor plan which I have drawn up, the finished workshop will be approximately 15′ x 35′ feet in size which translates into 525 square feet of workshop space. Nice!
I am anxious to complete this workshop build as soon as possible but the reality of my life is that there are numerous factors affecting my working time and that will make the build stretch out much longer than I desire. Nonetheless, I am hoping to have it completed by the holiday season and most definitely no later than the New Years. After all, there are a LOT of planes I need to build and I don’t want to waste the entire winter building season due to no place to build them!
So, follow along with me as I build my ‘dream’ workshop and please be sure to leave any comments or suggestions that you may have. I am very open to (affordable) suggestions as to how to make my model building workshop as functional and enjoyable as possible.
‘Before’ Photos of Existing Workshop
This sequence of photos ‘walks’ you around the existing basement space. When used in conjunction with the above ‘Floor Plan’, these photos give you a fair idea of what I currently have to work with and what I envision the future space to look like.
(Click on photos to zoom in on them)
![View of table saw and electrical panels [Verizon FiOS (l), circuit breaker panel (c), Guardian Generac Circuit panel (r)]. Newly installed 220v (white) outlet for table saw is visible just above center of saw. Small stud wall on left will be removed.](http://www.flyboyzblog.com/wp-content/uploads/2015/09/workshop03-300x225.jpg)
View of table saw and electrical panels [Verizon FiOS (l), circuit breaker panel (c), Guardian Generac Circuit panel (r)]. Newly installed 220v (white) outlet for table saw is visible just above center of saw. Small stud wall on left will be removed.
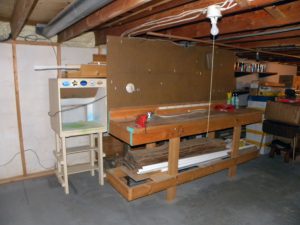
Paint spray booth and existing heavy duty work bench with wood storage behind it. Hot water tank located behind right side of work bench.
Due to popular request, I am adding this addendum to the original post with a photo of the current recreation room (i.e. Pilot’s Lounge).


